The Depot at Twenty Mile - Apartment Living in Parker, CO
About
Office Hours
Monday through Friday 9:00 AM to 6:00 PM. Saturday 10:00 AM to 5:00 PM. Click below to schedule a Self-Guided Tour, available 7 days a week from 7am – 8pm!
Nestled in a gorgeous, natural setting in Parker, Colorado, you will not want to miss The Depot at Twenty Mile. These beautiful apartment homes and townhomes are located in a prime neighborhood. Easy access to local highways connects you to nearby scenic locations, urban attractions, restaurants, and entertainment. If quality and location are at the top of your list, you have found it at The Depot at Twenty Mile.
You are going to love the truly distinctive architectural balance and styling contained in our elegant homes. Choose from one and two bedroom residences with fine amenities that will exceed expectations. Prepare meals in your new kitchen equipped with stainless steel appliances, modern cabinets with beautiful bronze hardware, and elite quartz countertops. Bask in the lush enhancements of handsome wood-style flooring, 9-foot ceilings, and the panoramic mountain views available from your 6-foot windows or from your personal balcony. There is something for everyone at The Depot at Twenty Mile, including a bark park for your furry companions.
Experience a multitude of amenities catered towards residents' convenience and relaxation. Rejuvenate in our swimming pool, relax on the sundeck, or unwind in our spacious clubhouse. Entertain outdoors on our terrace with a large fire pit. Boost your healthy lifestyle in the 24-hour fitness center or in our custom cross-fit park! In addition to on-site amenities, residents will enjoy immediate access to the adjacent Cherry Creek Open Space and Cherry Creek Trail, a 40-mile paved pathway. We are leasing now, so be the first to discover refined living at The Depot at Twenty Mile in Parker, CO.
Welcome to Our Community! Click Here to Schedule a Tour.Specials
🚗 Limited-Time Offer: Reduced Rates on Add-On Rentals!
Valid 2025-07-10 to 2025-07-31

Contact our Leasing Office today to take advantage of lowered pricing on rental items including:
Garages,
Carports, and
Storage Units.
These special rates are available for a limited time only — don’t miss out!
Offer valid on select apartment homes for new applicants only. Terms and conditions apply. Contact the Leasing Office for full details.
Floor Plans
1 Bedroom Floor Plan
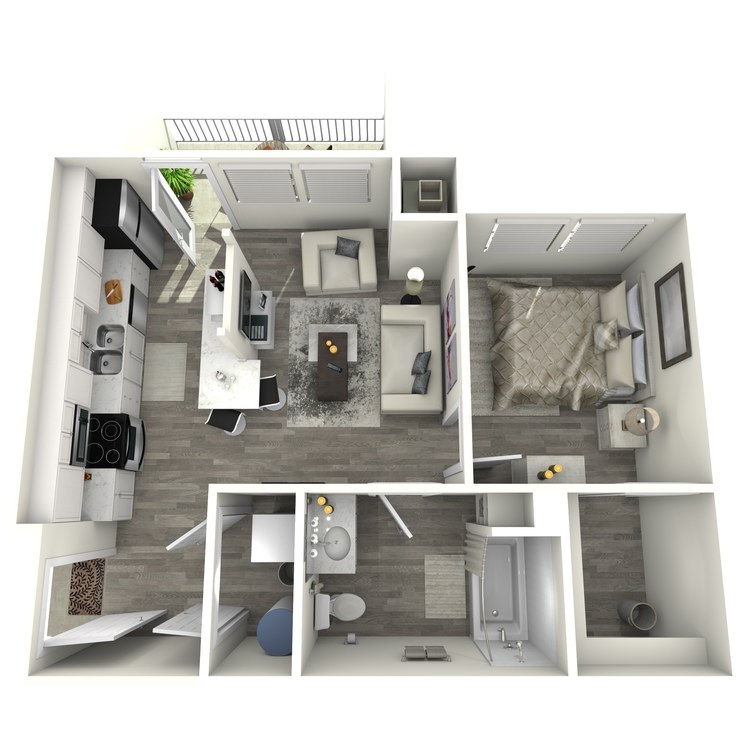
The Polly
Details
- Beds: 1 Bedroom
- Baths: 1
- Square Feet: 577
- Rent: $1613
- Deposit: Starting at $500
Floor Plan Amenities
- 6-Ft Picture Windows w. Ample Natural Light
- 9-Ft Ceilings
- All-electric Kitchens
- Balcony or Patio
- Ceiling Fans
- Central Air + Heating
- White, Shaker-style Cabinetry
- Luxury Vinyl Plank Flooring
- Microwave
- Mini Blinds + Vertical Blinds Included
- Quartz Countertops
- Refrigerator
- Garage + Storage Rentals Available
- Rentable Storage Closets
- Energy- efficient, Stainless Steel Appliances
- Vertical Blinds
- Views Available
- Walk-in Closets
- In-home Washer/Dryer Units
* In Select Apartment Homes
Floor Plan Photos
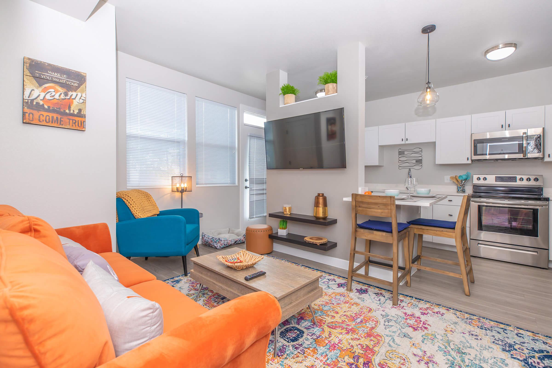
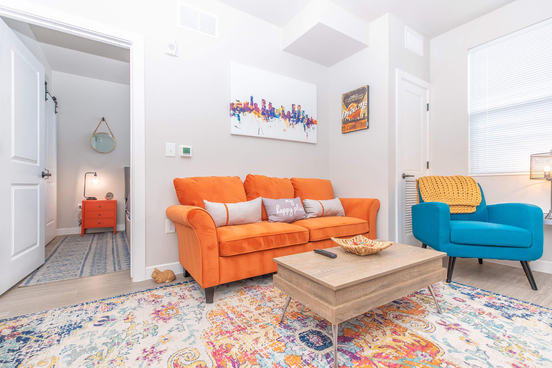
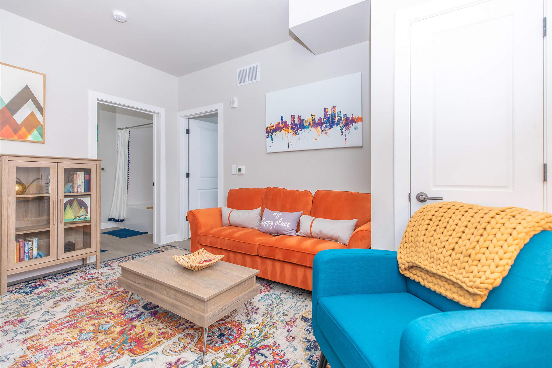
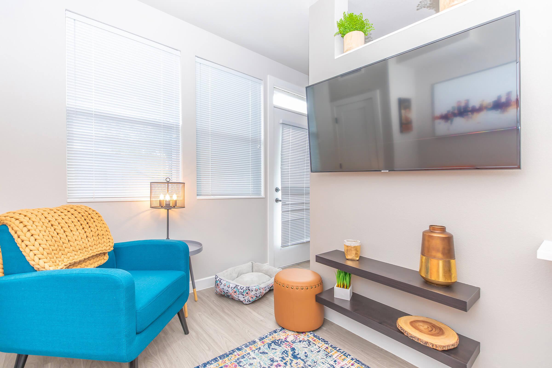
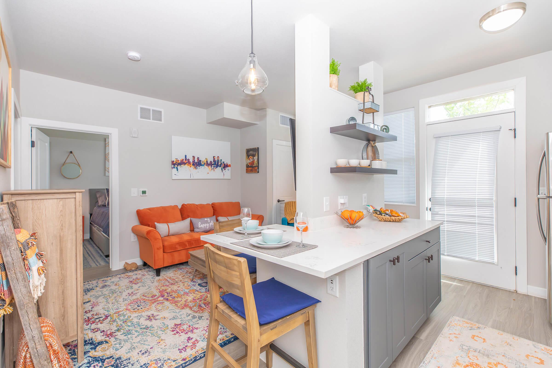
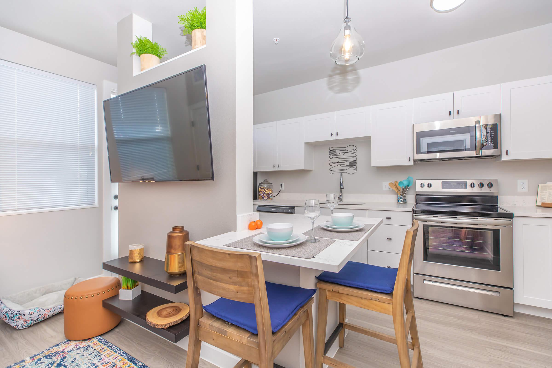
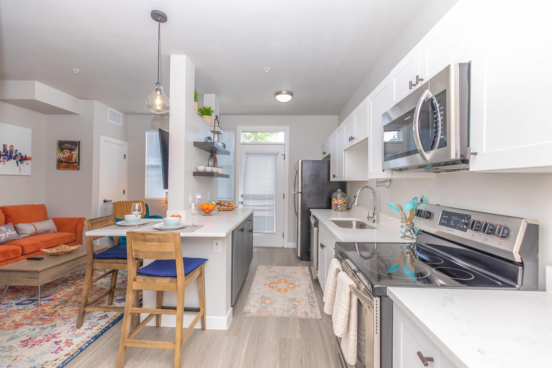
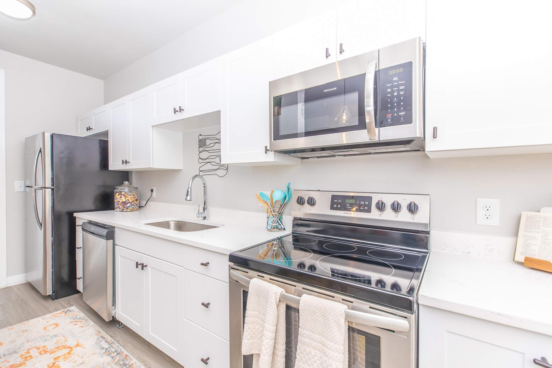
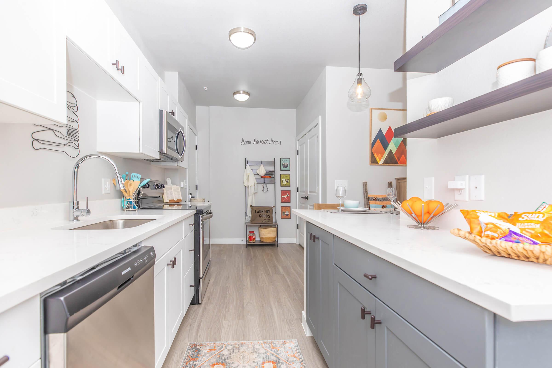
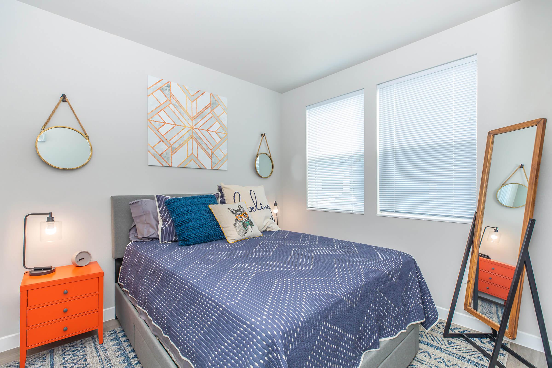
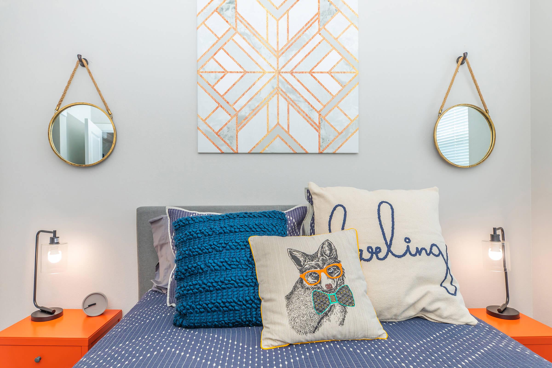
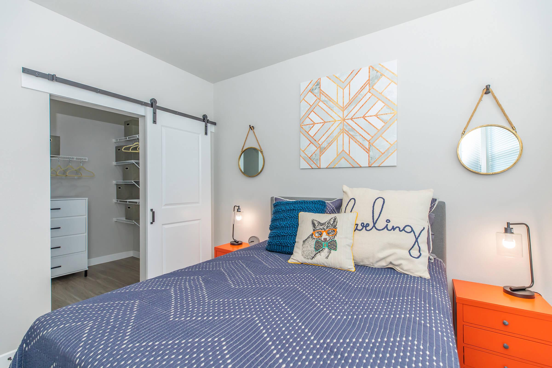
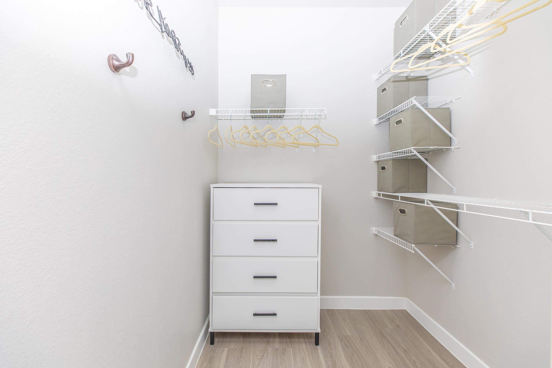
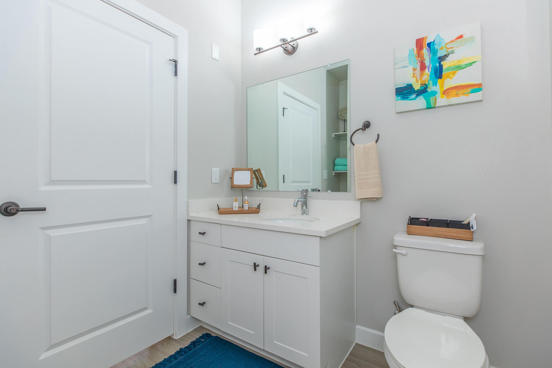
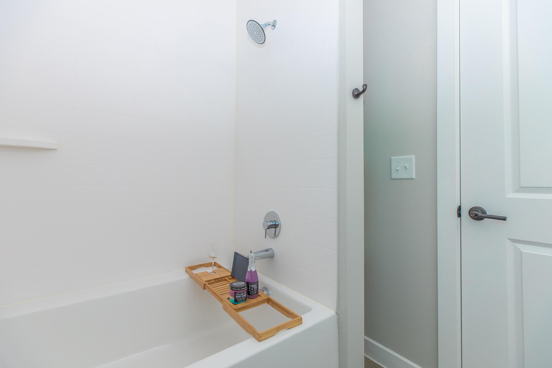
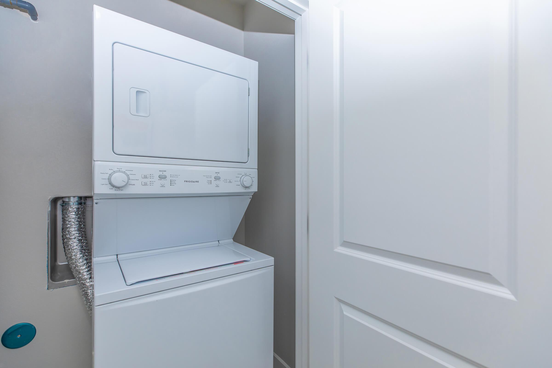
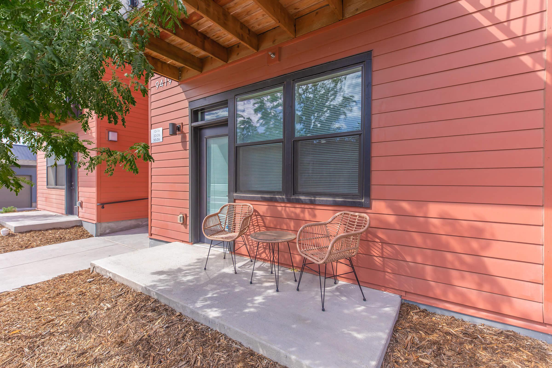
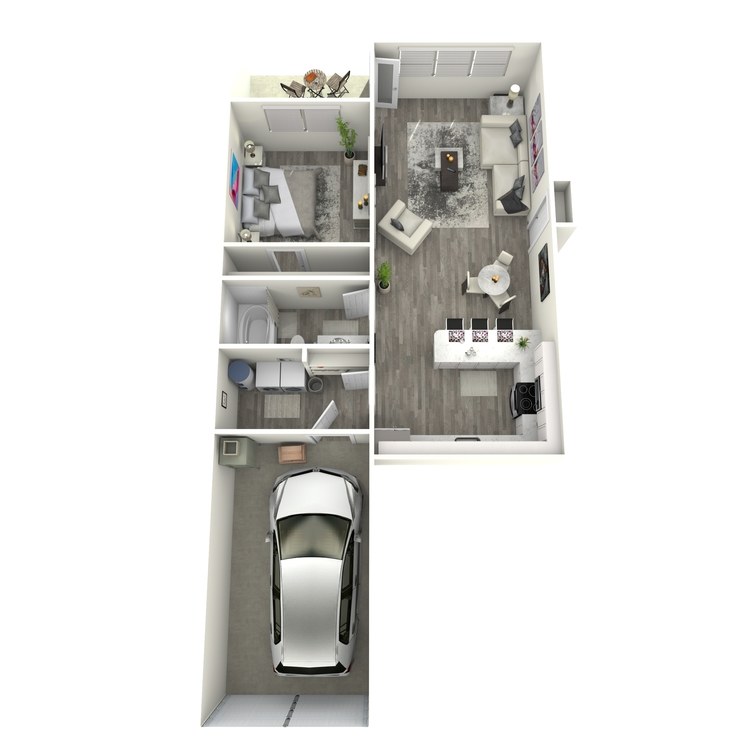
The Railway
Details
- Beds: 1 Bedroom
- Baths: 1
- Square Feet: 809
- Rent: $1815
- Deposit: Starting at $500
Floor Plan Amenities
- 6-Ft Picture Windows w. Ample Natural Light
- 9-Ft Ceilings
- All-electric Kitchens
- Balcony or Patio
- Ceiling Fans
- Central Air + Heating
- White, Shaker-style Cabinetry
- Attached Garages
- Luxury Vinyl Plank Flooring
- Microwave
- Mini Blinds + Vertical Blinds Included
- Quartz Countertops
- Refrigerator
- Garage + Storage Rentals Available
- Rentable Storage Closets
- Energy- efficient, Stainless Steel Appliances
- Views Available
- Vertical Blinds
- In-home Washer/Dryer Units
* In Select Apartment Homes
Floor Plan Photos
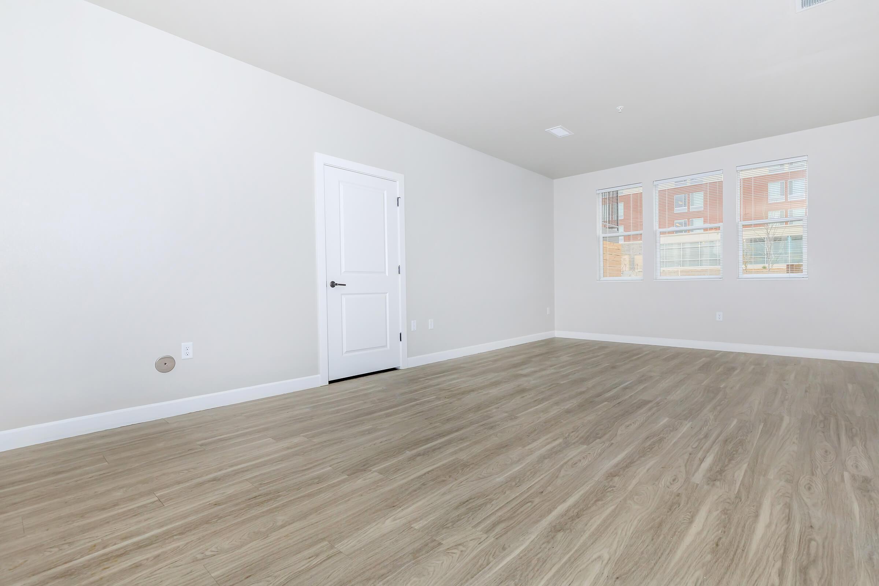
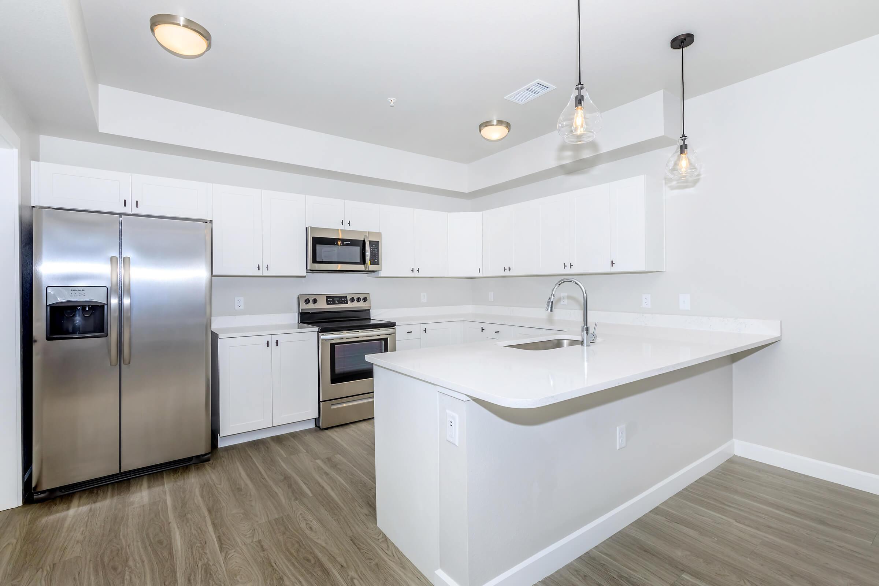
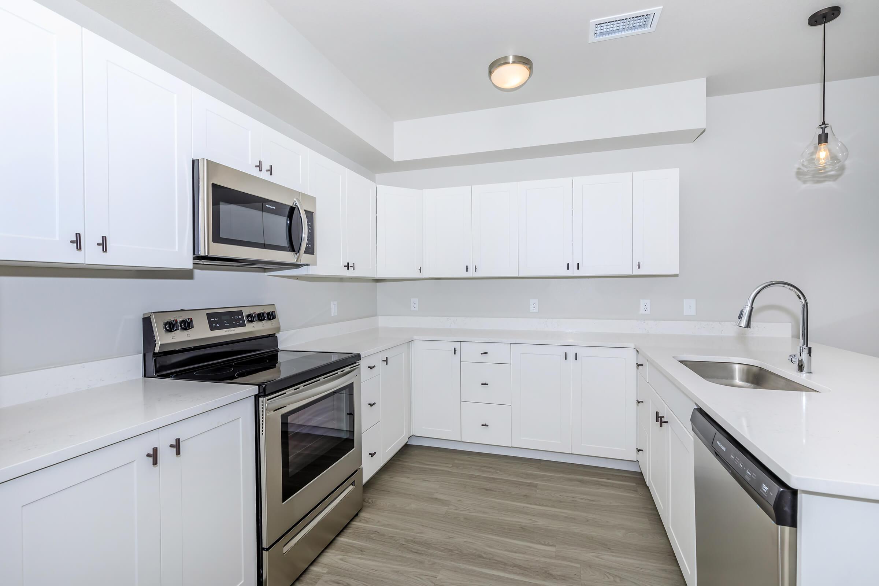
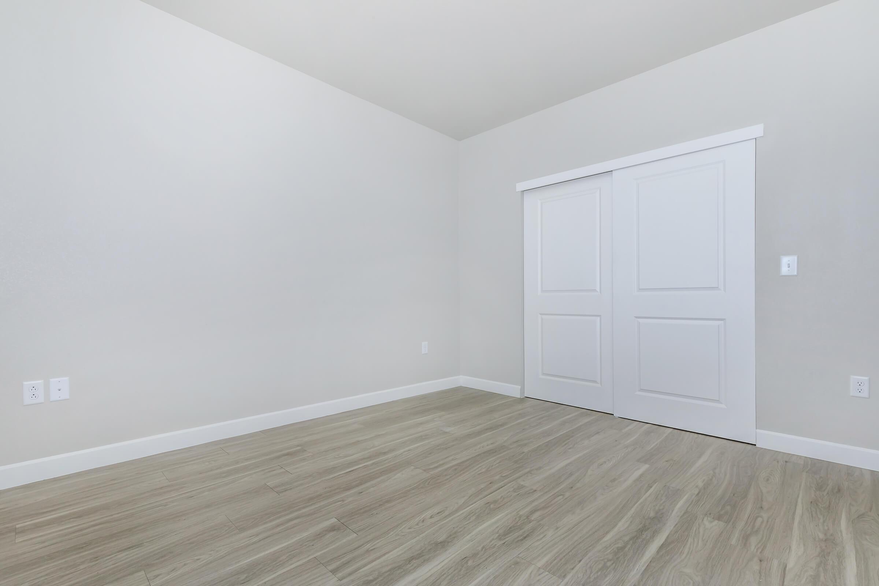
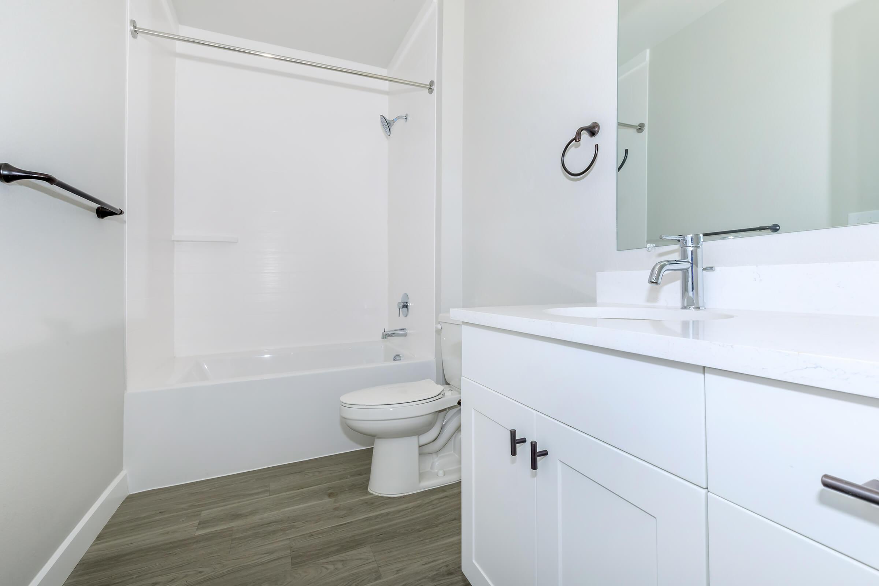
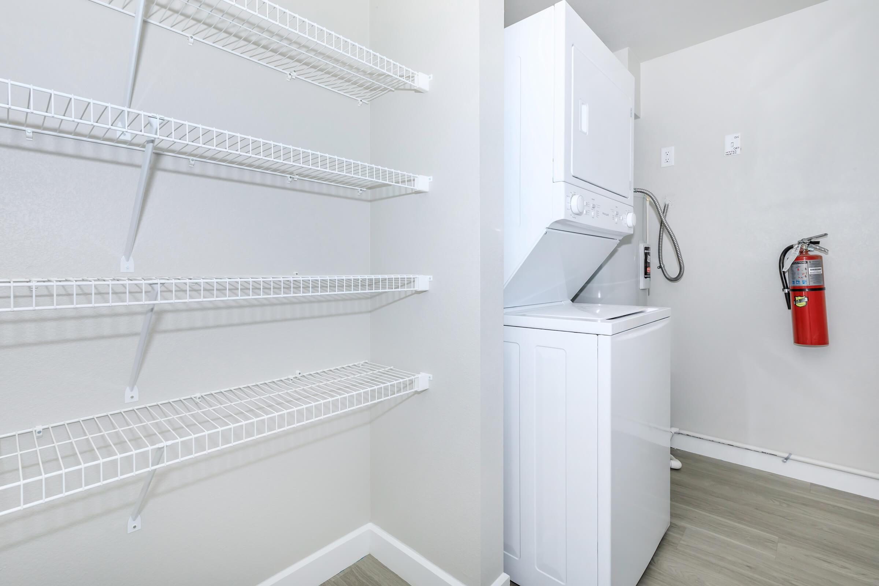
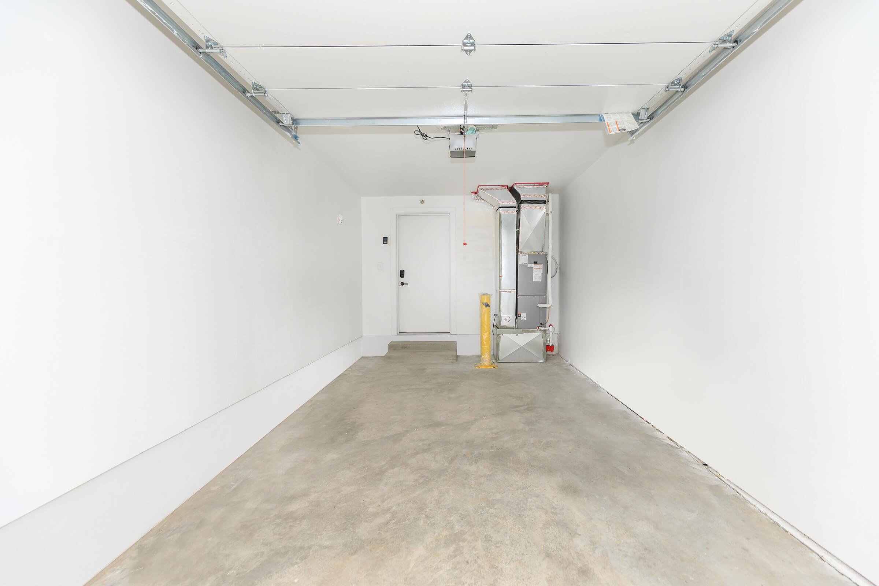
2 Bedroom Floor Plan
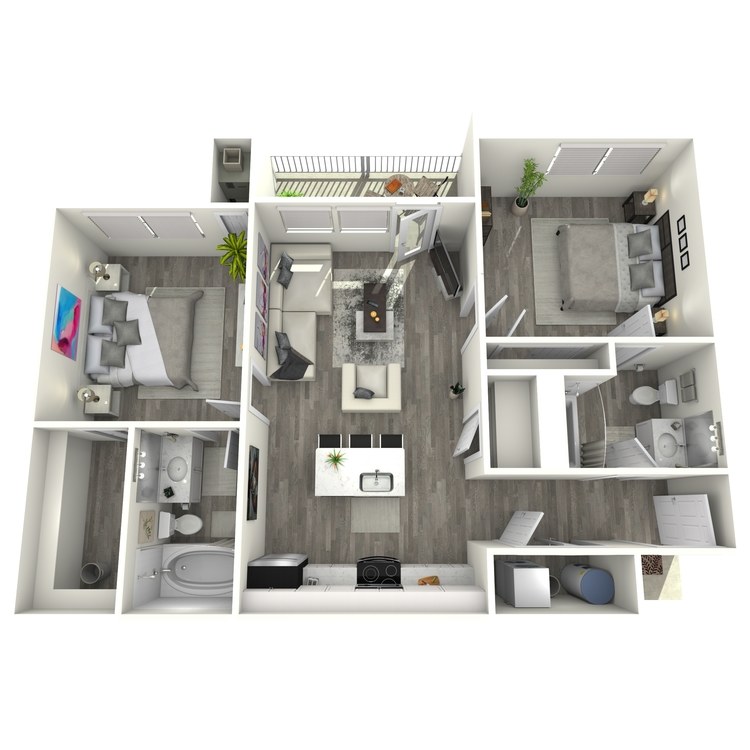
The Station
Details
- Beds: 2 Bedrooms
- Baths: 2
- Square Feet: 940
- Rent: $2027-$2087
- Deposit: Starting at $500
Floor Plan Amenities
- 6-Ft Picture Windows w. Ample Natural Light
- 9-Ft Ceilings
- All-electric Kitchens
- Balcony or Patio
- Ceiling Fans
- Central Air + Heating
- White, Shaker-style Cabinetry
- Extra Storage
- Attached Garages
- Luxury Vinyl Plank Flooring
- Microwave
- Mini Blinds + Vertical Blinds Included
- Quartz Countertops
- Refrigerator
- Garage + Storage Rentals Available
- Rentable Storage Closets
- Energy- efficient, Stainless Steel Appliances
- Vertical Blinds
- Views Available
- Walk-in Closets
- In-home Washer/Dryer Units
* In Select Apartment Homes
Floor Plan Photos
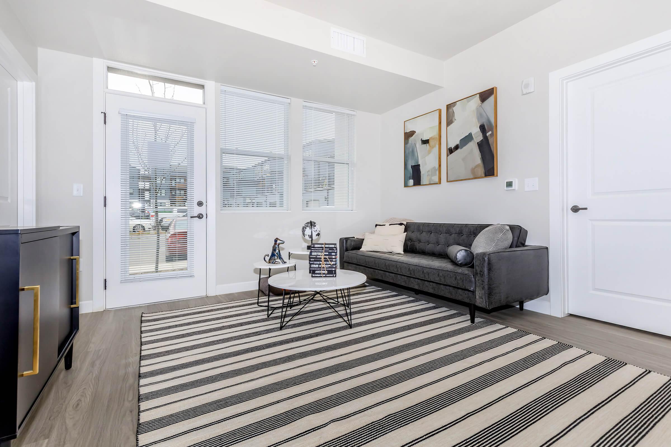
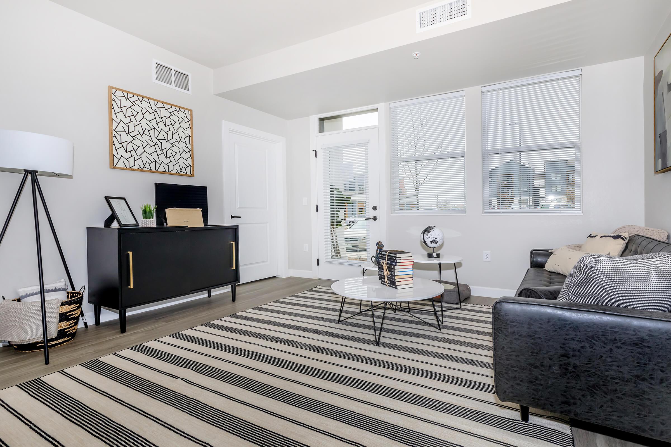
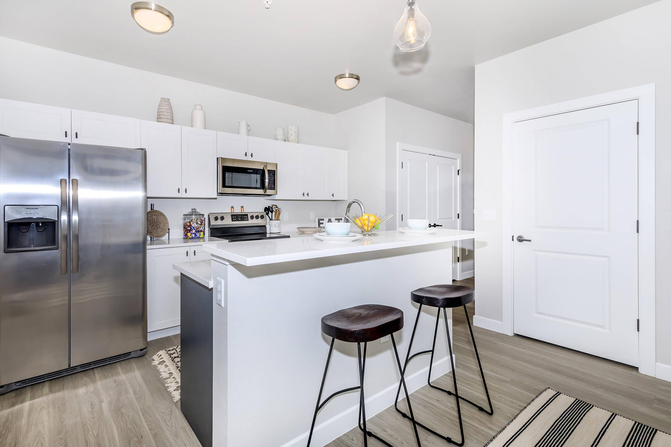
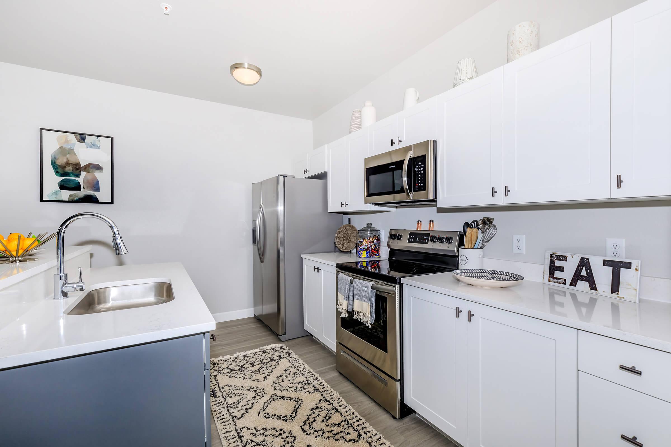
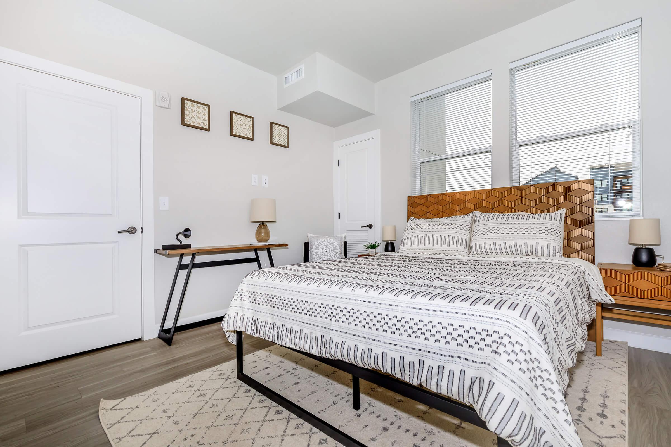
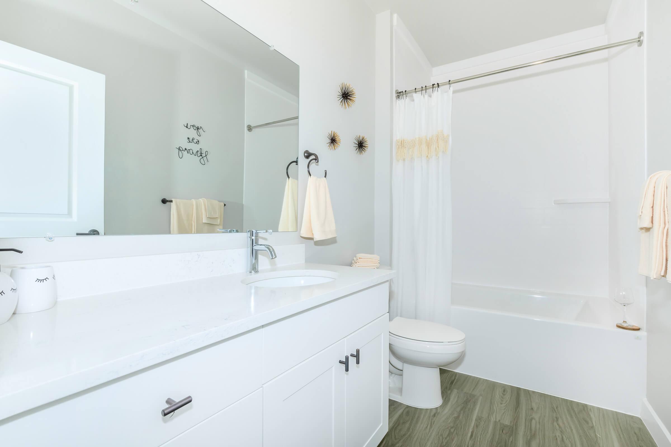
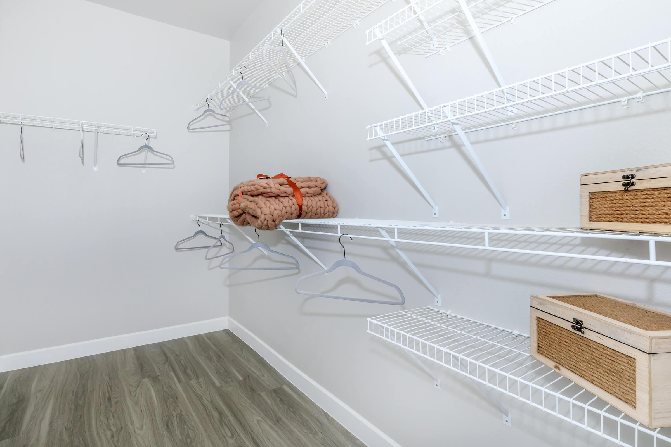
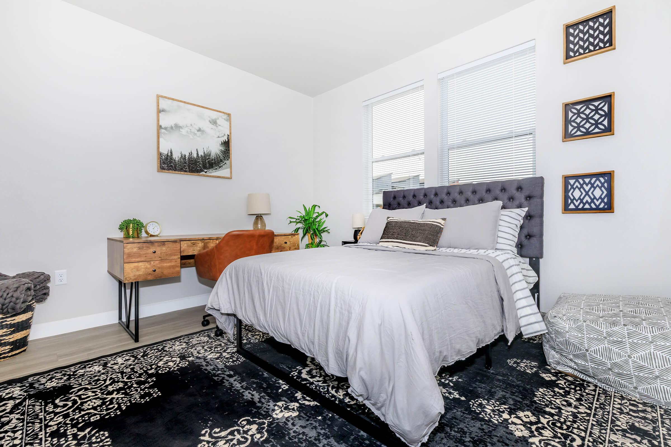
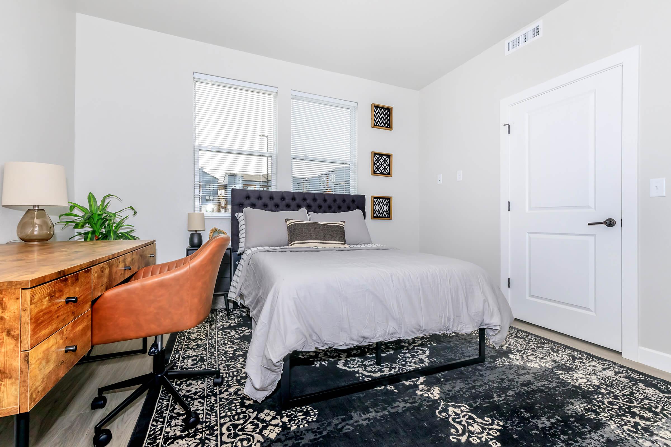
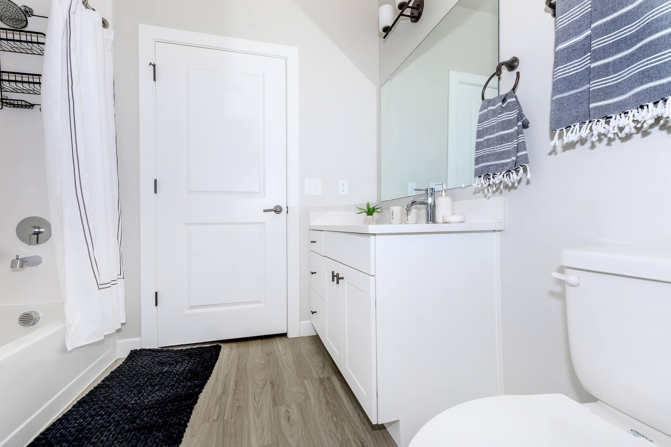
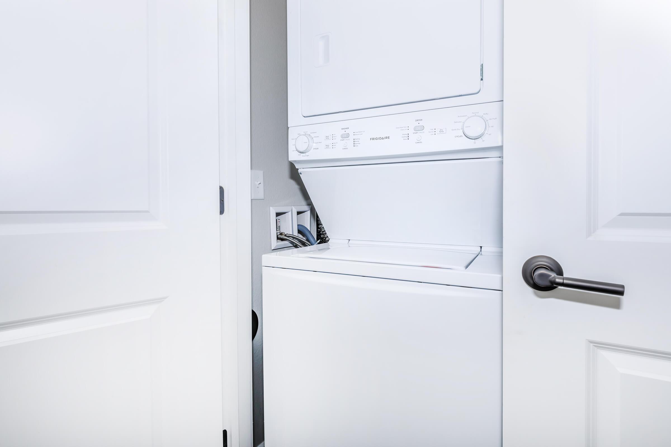
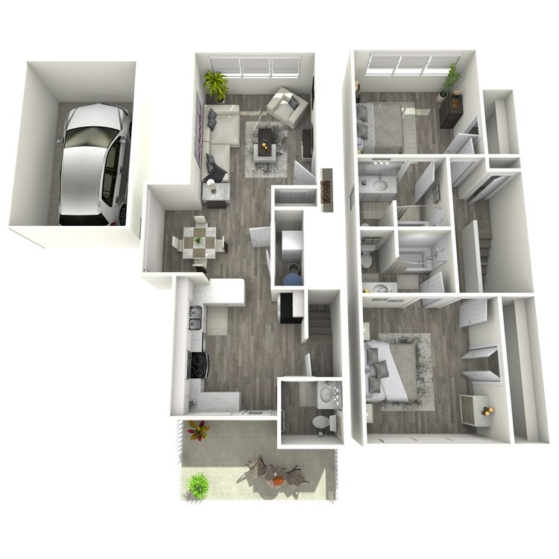
The Coach
Details
- Beds: 2 Bedrooms
- Baths: 2.5
- Square Feet: 1324
- Rent: $2678
- Deposit: Starting at $500
Floor Plan Amenities
- 6-Ft Picture Windows w. Ample Natural Light
- 9-Ft Ceilings
- All-electric Kitchens
- Balcony or Patio
- Breakfast Bar
- Ceiling Fans
- Central Air + Heating
- White, Shaker-style Cabinetry
- Luxury Vinyl Plank Flooring
- Extra Storage
- Attached Garages
- Mini Blinds + Vertical Blinds Included
- Microwave
- Quartz Countertops
- Refrigerator
- Garage + Storage Rentals Available
- Rentable Storage Closets
- Energy- efficient, Stainless Steel Appliances
- Vertical Blinds
- Views Available
- In-home Washer/Dryer Units
* In Select Apartment Homes
Floor Plan Photos
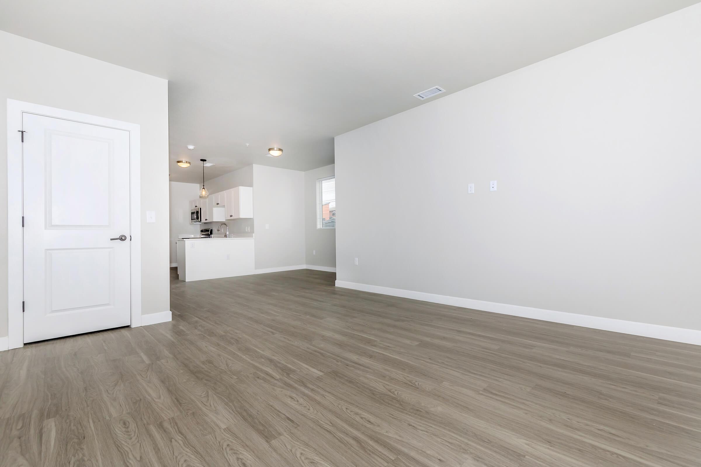
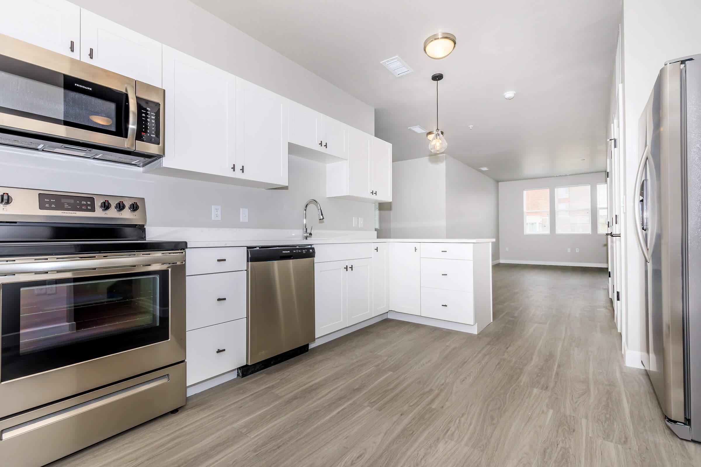
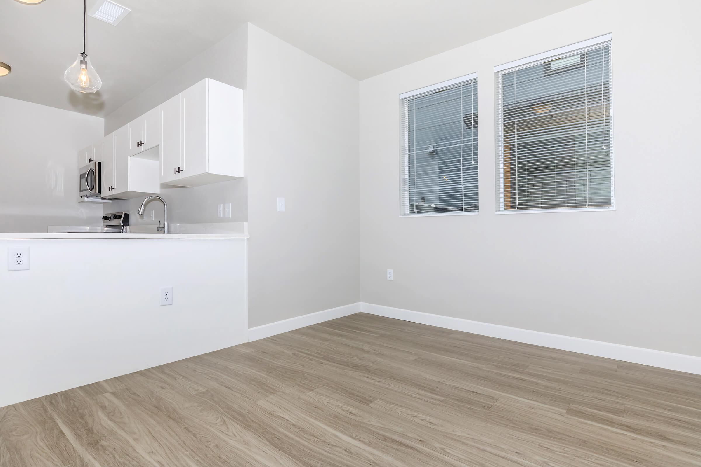
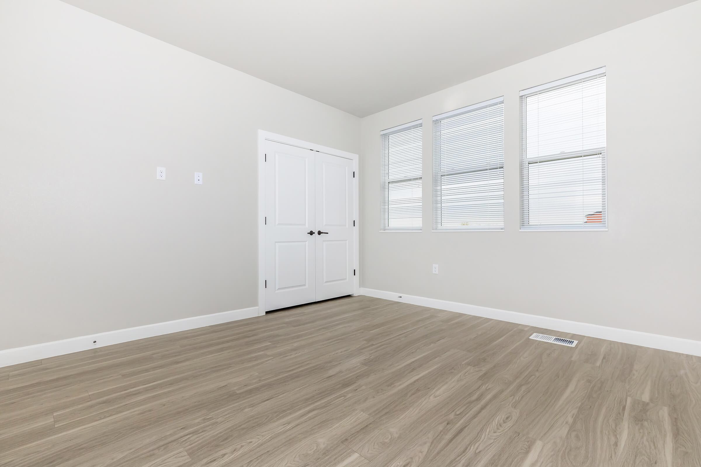
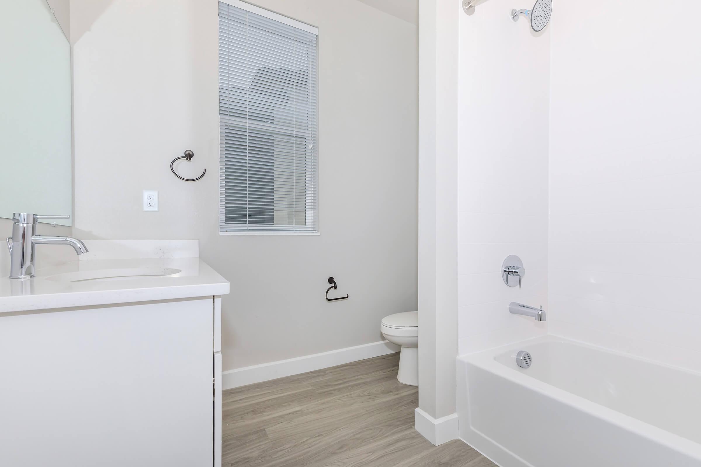
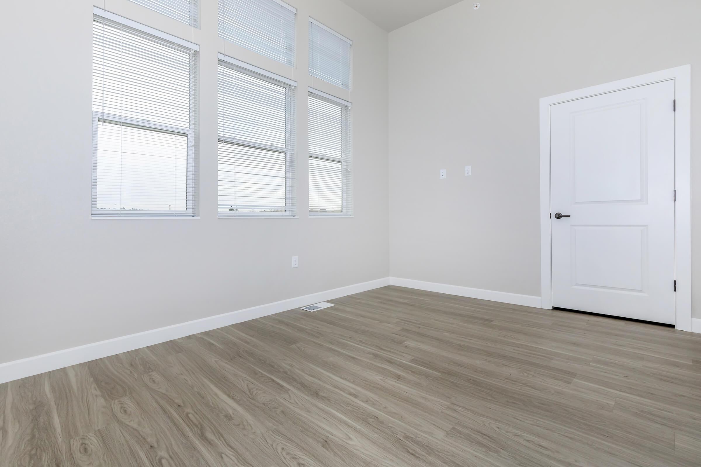
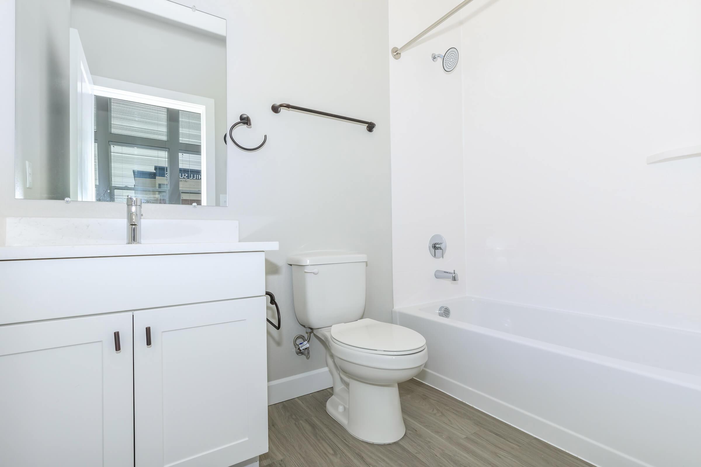
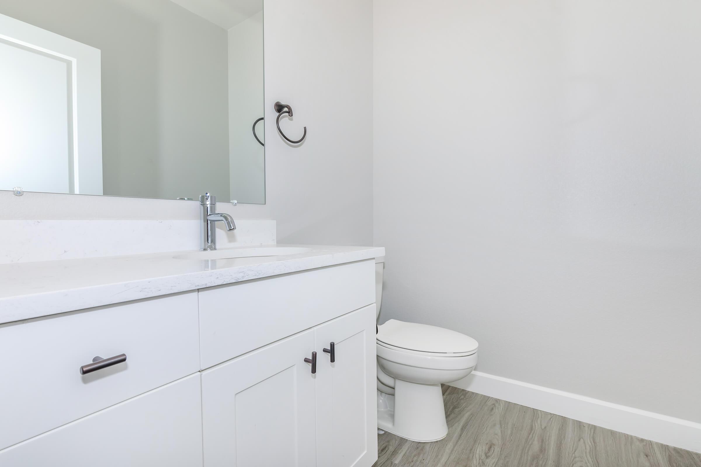
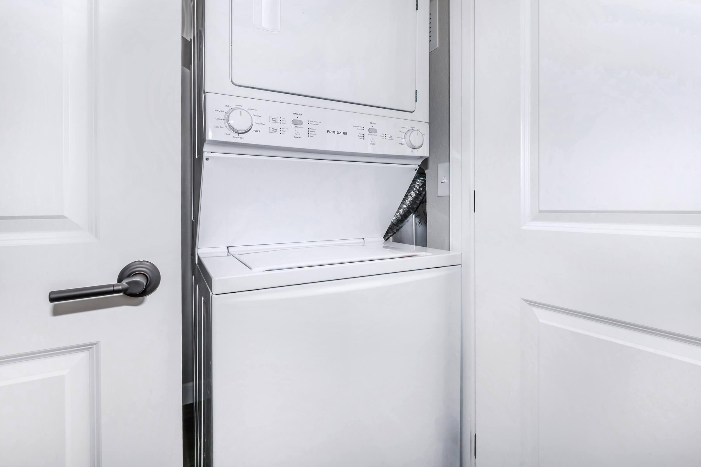
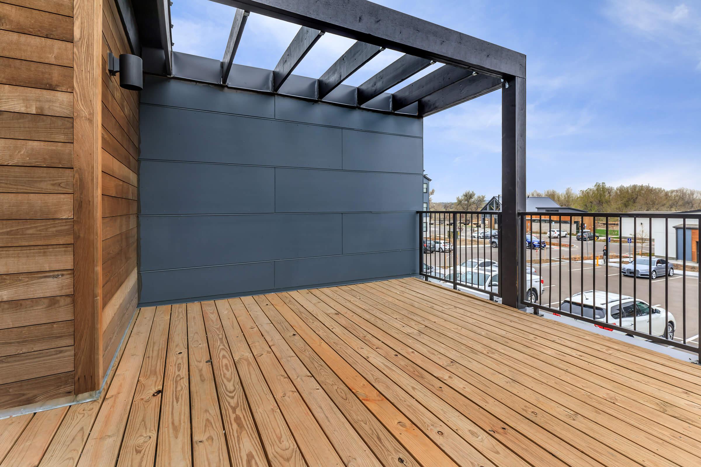
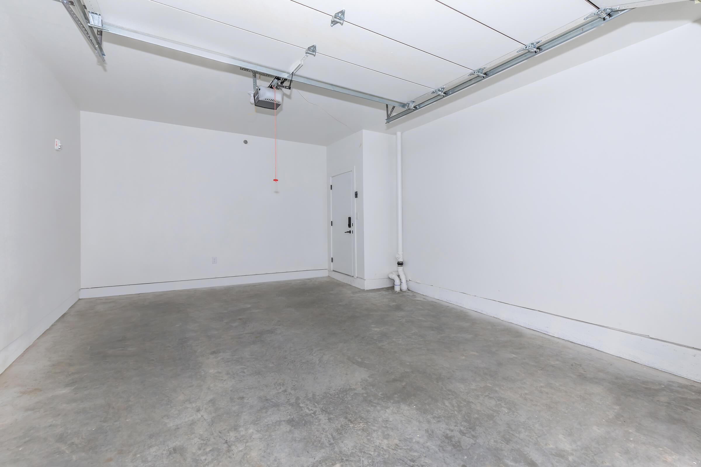
Renderings are an artist's conception and are intended only as a general reference. Features, materials, finishes and layout of subject unit may be different than shown. Pricing changes daily. Rent ranges reflected are estimates and are subject to change at any time.
Show Unit Location
Select a floor plan or bedroom count to view those units on the overhead view on the site map. If you need assistance finding a unit in a specific location please call us at 303-351-9055 TTY: 711.

Amenities
Explore what your community has to offer
Refined Amenities
- 24-Hour, State-of-the-art Fitness Center
- Bark Park w. Agility Course
- Beautiful, Professionally Maintained Landscaping
- Car Charging Stations (Fees Apply)
- Cross-Fit Style Outdoor Fitness Area
- Easy Access to Freeways + Shopping
- Garage + Storage Rentals Available
- Guest Parking Available (Fees Apply)
- Heated Swimming Pool w. Sundeck
- Klingbeil Capital Management Sister Communities Nearby
- Military Discounts Available
- On-call + On-site Maintenance
- On-site Professional Management Team
- Outdoor Terrace w. Fire Pit
- Picnic Area w. BBQ Grills
- Public Parks Nearby
- Resident Clubhouse w. Business Center + Billiards
- Smoke Free Community
- Valet Trash Service
Thoughtfully Crafted Residences
- 6-Ft Picture Windows w. Ample Natural Light
- 9-Ft Ceilings
- All-electric Kitchens
- Attached Garages*
- Balcony or Patio
- Breakfast Bar*
- Central Air + Heating
- Energy- efficient, Stainless Steel Appliances
- Extra Storage*
- In-home Washer/Dryer Units
- Luxury Vinyl Plank Flooring
- Mini Blinds + Vertical Blinds Included
- Quartz Countertops
- Views Available*
- Walk-in Closets*
- White, Shaker-style Cabinetry
* In Select Apartment Homes
Pet Policy
The Depot is a pet-friendly community and proudly participates in the PooPrints Pet Waste DNA Program! Ask our leasing agents for full program details today. Pets must be registered with the leasing office and with the PooPrints Program prior to move-in. It's easy, and we will help you navigate the process. Pets Welcome Upon Approval. Limit of 2 pets per home. There are no weight restrictions. Pet deposit is $300 for the first pet, no deposit required for a second pet. Monthly pet rent of $50 will be charged per pet. Domestic animals and indoor cats only, please. Sorry, no exotic animals will be allowed. Current vet records, DNA information, and pet photo will be required prior to move-in. We invite you to contact our leasing office to learn more! Pet Amenities: Bark Park Dog Run Free Pet Treats Pet Waste Stations Private Outdoor Space
Photos
Amenities
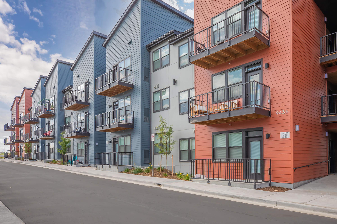
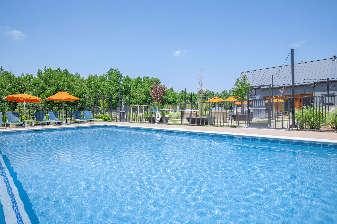
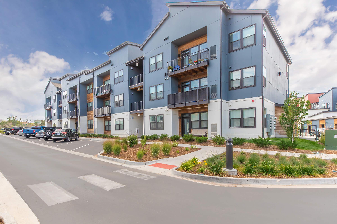
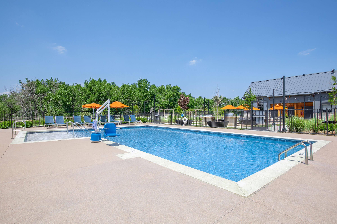
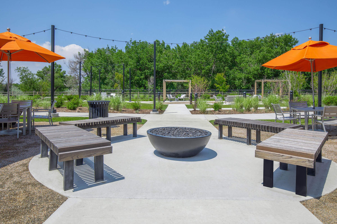
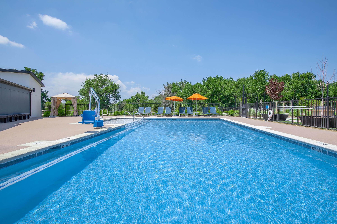
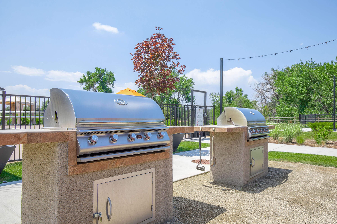
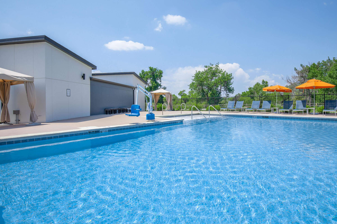
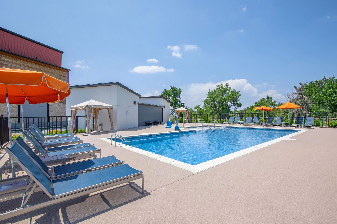
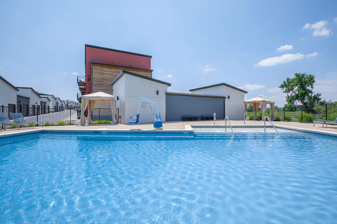
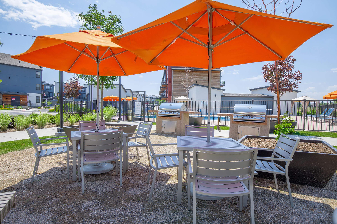
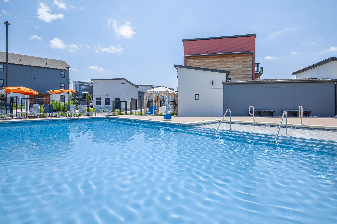
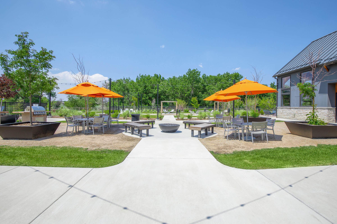
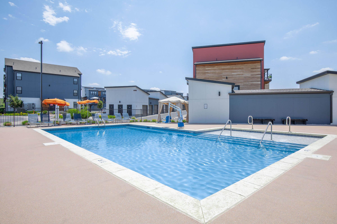
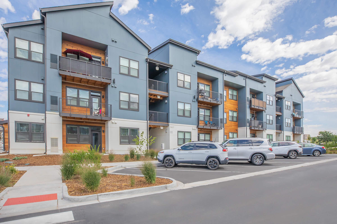
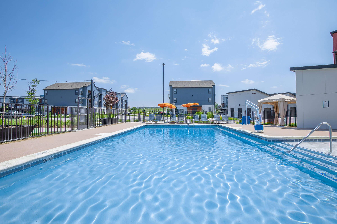
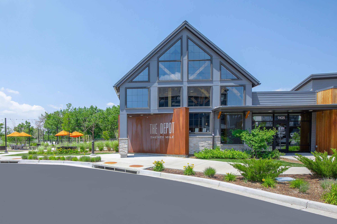
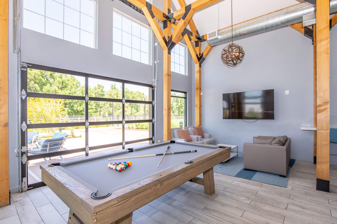
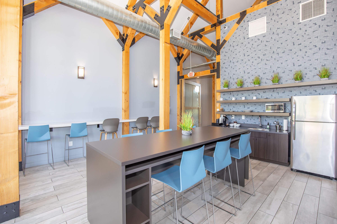
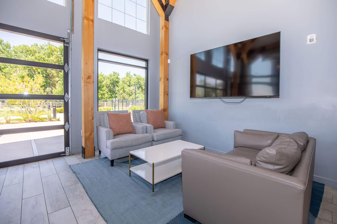
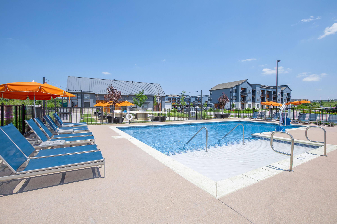
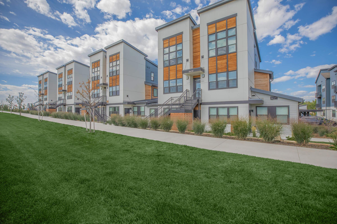
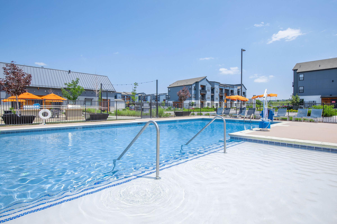
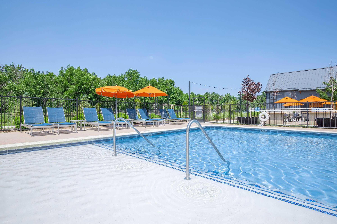
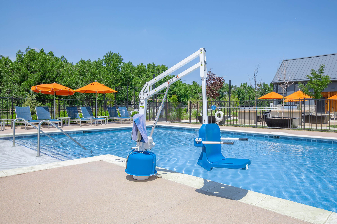
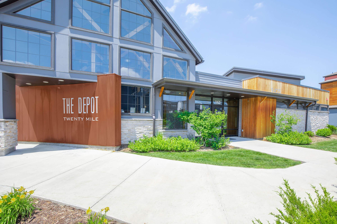
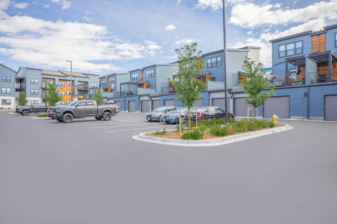
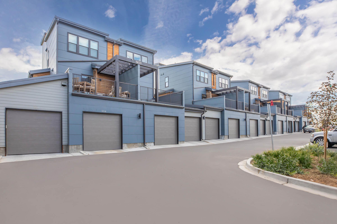
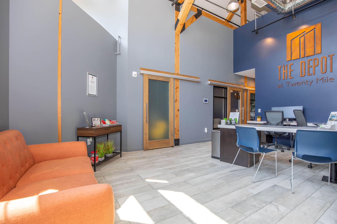
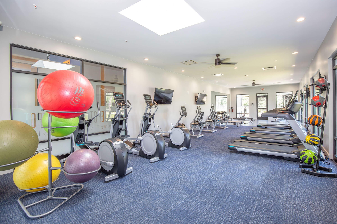
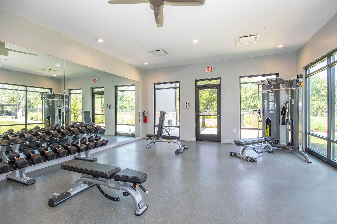
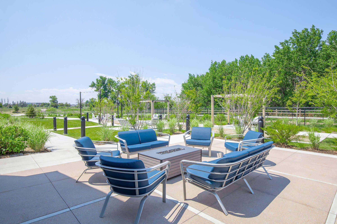
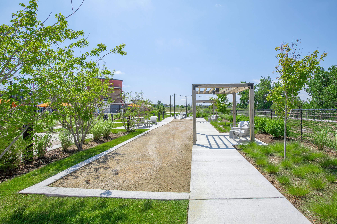
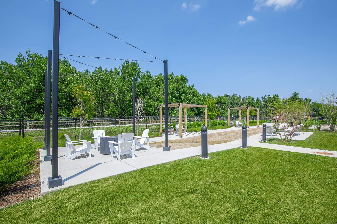
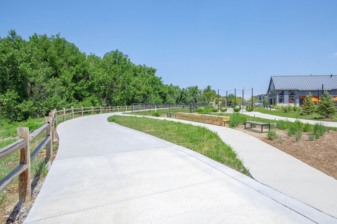
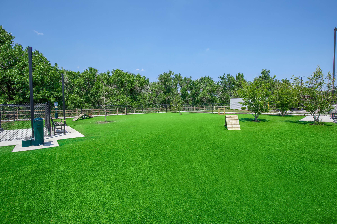
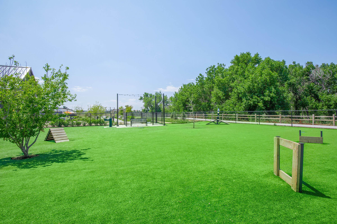
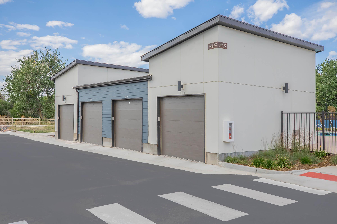
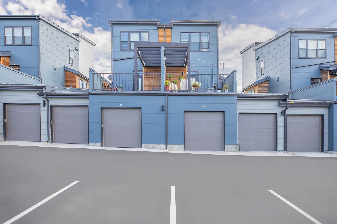
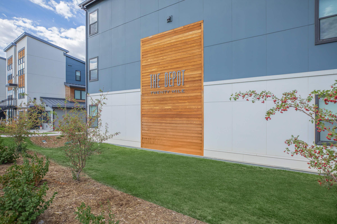
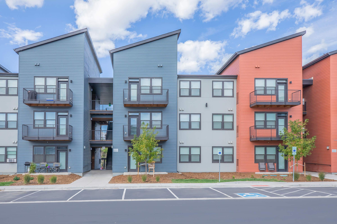
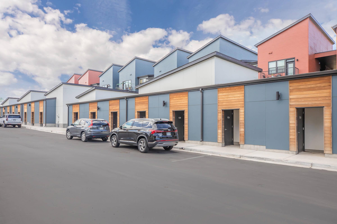
The Polly

















The Railway







The Station











The Coach











Neighborhood
Points of Interest
The Depot at Twenty Mile
Located 9425 Twenty Mile Road Parker, CO 80134Bank
Cafes, Restaurants & Bars
Cinema
Elementary School
Entertainment
Grocery Store
High School
Hospital
Middle School
Park
Pharmacy
Post Office
Restaurant
Shopping
Shopping Center
Sporting Center
Contact Us
Come in
and say hi
9425 Twenty Mile Road
Parker,
CO
80134
Phone Number:
303-351-9055
TTY: 711
Office Hours
Monday through Friday 9:00 AM to 6:00 PM. Saturday 10:00 AM to 5:00 PM. Click below to schedule a Self-Guided Tour, available 7 days a week from 7am – 8pm!